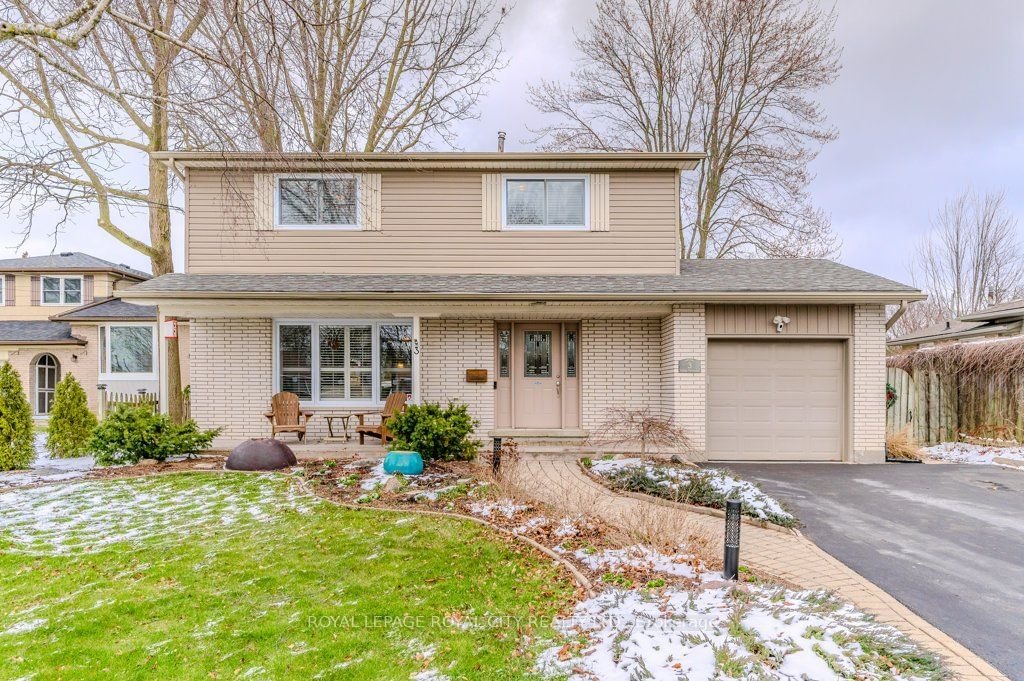$884,900
$***,***
3+0-Bed
3-Bath
1100-1500 Sq. ft
Listed on 3/22/24
Listed by ROYAL LEPAGE ROYAL CITY REALTY LTD.
Tucked away on a quiet cul-de-sac, this wonderful family home greets you with a meticulously landscaped front yard, a double wide driveway and a covered front porch. Step inside to discover a desirable main floor design flooded with natural light. The spacious living room is open to the dining room both displaying sleek hardwood flooring. The functional kitchen boasts crisp white cabinetry, plenty of counter space and a convenient pantry cupboard. The kitchen grants easy access to both the main floor powder room and interior access to the garage. A patio door from the dining room leads out to an expansive 2-tier deck where you'll find a private sanctuary perfect for outdoor living and entertaining; enjoy the lush gardens, relax in the hot tub, or host friends and family for a barbeque. Upstairs, you will find a spacious primary suite boasting a walk-in closet and a 3 piece ensuite. 2 further bedrooms and a 4 piece bathroom complete the upper level.
The bsmt adds further living space with a large recrm featuring a thoughtfully designed dry bar. A bonus room can serve as storage space or an office area. This perfect home resides in a fantastic location- close to schools, parks & trails!
X8166346
Detached, 2-Storey
1100-1500
7+2
3+0
3
1
Attached
5
51-99
Central Air
Finished, Full
N
Brick, Vinyl Siding
Forced Air
N
$4,264.90 (2023)
0.00x57.83 (Feet) - Irregular
